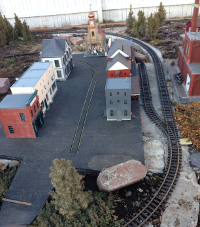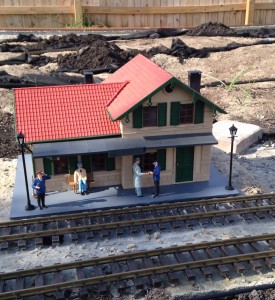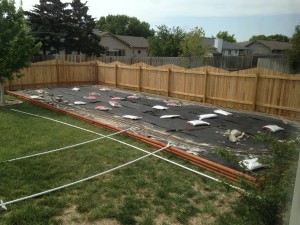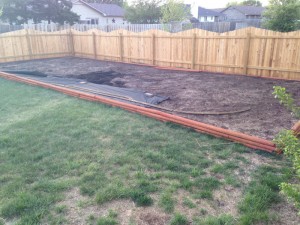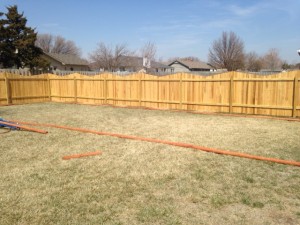On the layout, when I first put track down, I poured concrete to set it on. I thought this was the best way to keep the track from settling and to prevent the ballast mixing in with the soil under the ties. I built and leveled forms and poured concrete to form the roadbed. Trains have been running on it fine since then. However…
Category Archives: Trackwork
Streetcar track
I’ve finally got my streetcar track down
Switch control
I’ve got my first servo-controlled switch on the layout. I’m using a Tam Valley servo singlet,
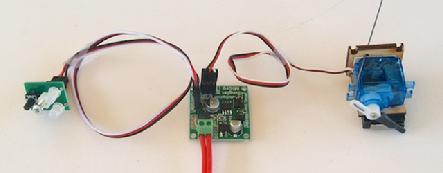
which gets both power and DCC signal from the track. The amperage draw is nominal when the decoder is just listening, and since at most I would ever move two of these simultaneously I think it’s ok. My layout is rather on the small side–small enough that I don’t expect to ever run more than two locomotives at a time.
Harp stand
I’ve been wanting to have a visual indicator for switch direction and I decided on these Ozark Miniatures harp stands. The points are being moved by a servo on the other side of the track, which also moves the harp stand.
More progress
Slow progress
Things have been moving along very slowly–both because of our summer vacation and waiting for some parts to arrive. At this point, I’ve received my DCC command station, power connectors, and track joiners, so I’m working my way around the main line getting track joined and power distribution done. Nothing fancy, and not much to see, so no photos for now.
Concrete and track down
After several rain delays and other interruptions, the concrete roadbed and track are down.
Click the image for a medium version, or here for extremely large.
Those white pipes are the sprinklers for the lawn (I’m tired of moving our lawn sprinkler tractor around) and a riser for drip watering the plants on the layout.
Track down for a test
I’ve finished putting down some track and ran my Piko BR-80 (0-6-0) around the mainline loop. Our little guy ran along side and gave commentary 🙂
Laying track
OK, I haven’t actually leveled the entire layout area–which you’re supposed to go before starting. But I couldn’t wait 🙂
So here’s my start on track laying: the station siding and rail yard area, plus the first turn on the house end of the layout. I hope to get the full oval laid out this week–but who knows with the crazy Kansas weather?
Garden Started
I’m pretty excited to have started on the “garden” part of our garden railroad. Once I get this all sorted, I’ll be able to lay track :o)
First step: outline the terrace (at 20 x 70 feet, it’s not really a “raised bed” in any real sense) These are landscape timbers I got at Menards. Eventually the “wall” will be three timbers high.
Doesn’t look like much 🙂
Layout Plan
Here’s my current track plan.
The green is industrial, the red are railroad service buildings, and the blue is the “town”

The layout is planned to be about 20′ x 60′
Starting Up Again
Looks like for the moment I’ll be using WP to track my train progress.
